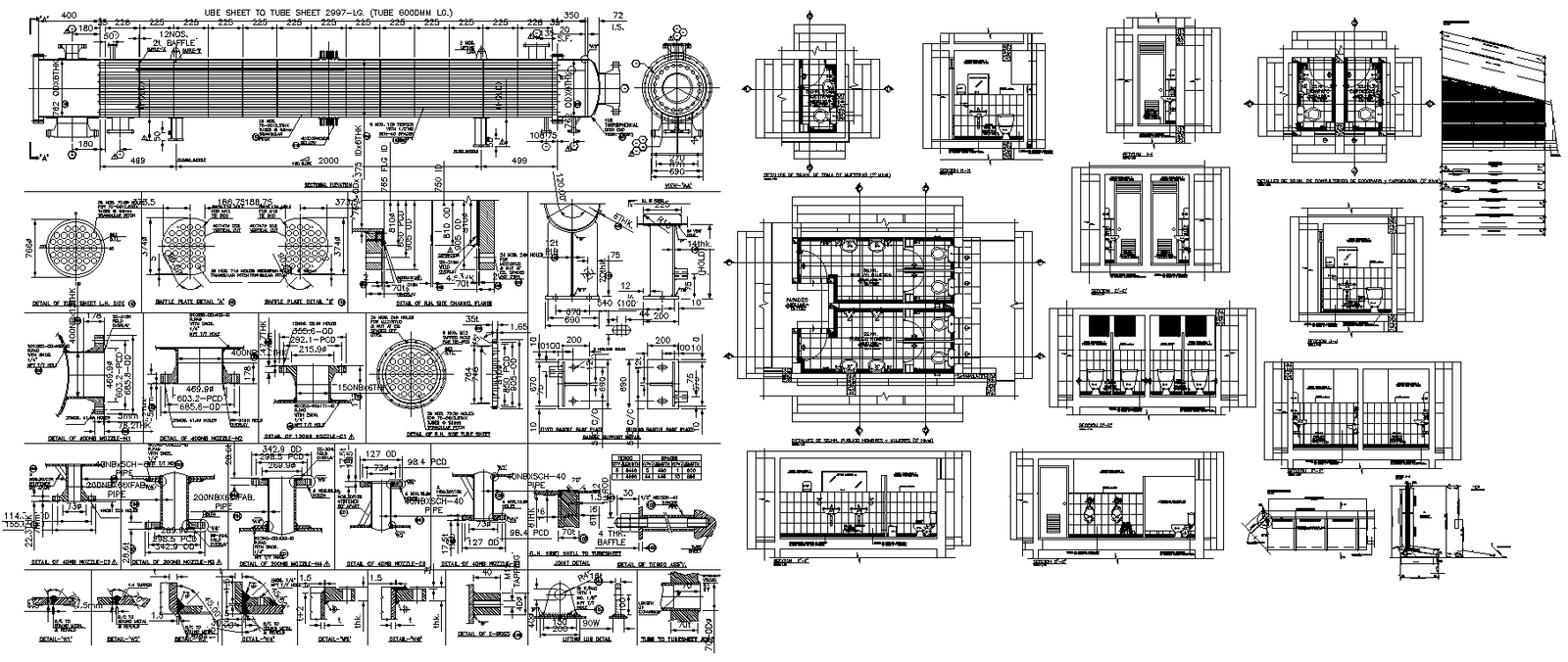
Explore our detailed Bathroom Tile and Sanitary Layout AutoCAD file, designed to help you achieve a perfect bathroom renovation. This CAD drawing offers comprehensive insights into tile placement, sanitary fixture layout, and essential dimensions. Ideal for architects and designers, this CAD file provides a clear and organized view of the bathroom design, ensuring precision and ease in your project planning. Whether you’re working on a residential or commercial bathroom, these AutoCAD drawings are your go-to resource for achieving a well-structured and aesthetically pleasing result.